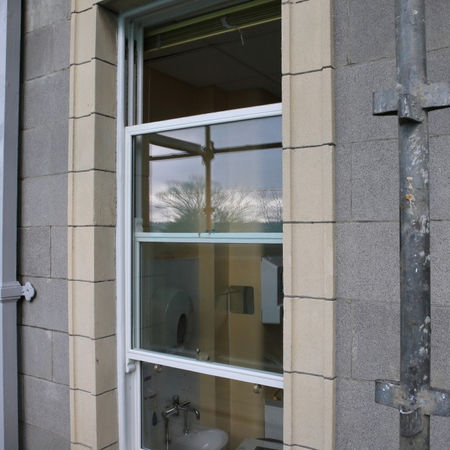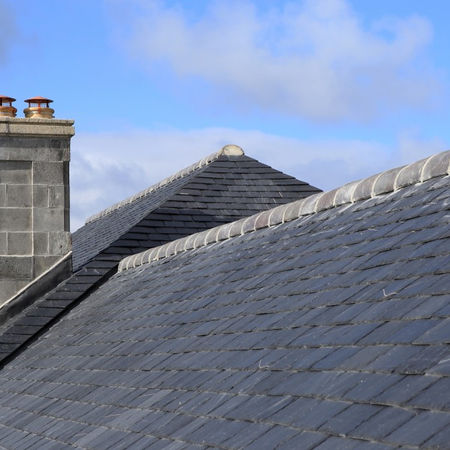
Sligo University Hospital
Architects : A&D Wejchert & Partners Architects
Our company was main contractor on this project which involved carrying
out refurbishment works to the 1940s building . The elements of the project
involved re-roofing the building, fire compartmentalisation of the attic
spaces and removal and replacment all the windows in the building.
This work was carried out in a live hospital environment and also involved
constant liaision and communication with both the hospital management
and staff and additional contractors who were also on site at the time
replacing laboratory equipment and water filtration systems.
The location of the project was in the 1940s building which houses the
busy outpatients department for the hospital as well as the Hospice and
extensive work in the laboratory areas. including working with other
contractors who were on site at the same time doing different contracts.
Some items similar in the construction elements to the Royal Hotel Boyle
included :
- Work on protected structure
- Located in urban live environment
- Refurbishment and replacement of sliding sash windows
- Re-roofed building with natural slates
In relation to the risk aspsects identified in the Royal Hotel h&s risk criteria
there were similar aspects as follows ;
-Working off adjacent to busy national road - site centrally located off The
Mall and N16
-Working at Heights - roof completely re-slated and windows replaced to
first and second floor of the building
-Heavy lifting of prefabricated components - bespoke reynard system
aluminium window and sash windows to front façade and door sets
internally fitted
Project Gallery



























